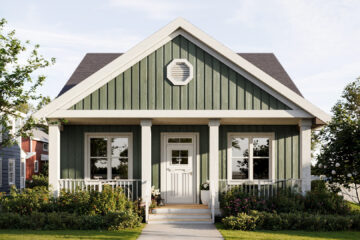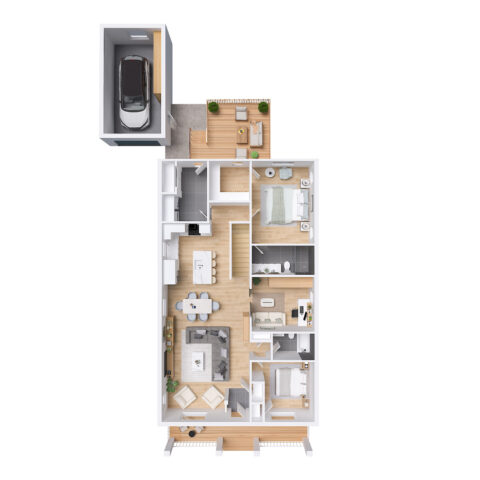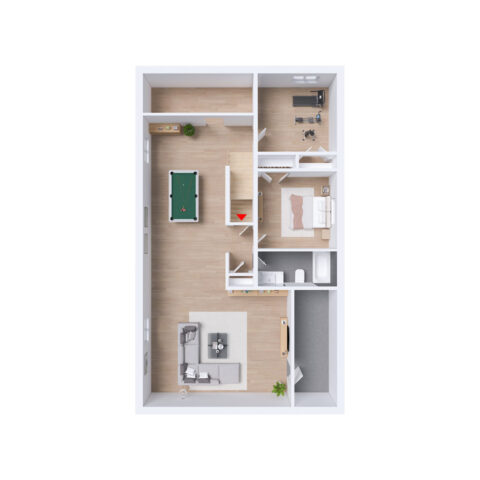The Knapp A
From $1,299,900 | 2,820 SQ.FT.
These charming bungalows blend timeless appeal with modern functionality. Their inviting front porches, steep gable roofs, and thoughtful architectural details create a distinctive, welcoming presence.
Inside, the open-concept layouts maximize space, creating a seamless flow between living, dining, and kitchen areas —ideal for both daily living and entertaining. Tall ceilings and abundant natural light make the interiors feel spacious and bright, while the carefully chosen finishes add a touch of sophistication. With the primary bedroom on the main floor and a fully finished basement on the lower level, this is the perfect model for those looking to downsize.
Whether you're looking for a cozy, manageable space or a stylish bungalow, The Knapp A is designed to fit a variety of lifestyles while maintaining a strong sense of character and curb appeal.
NOTE: Renderings are artist’s concepts and for illustrative purposes only. Plans, finishes, window/door placement, and specifications are approximate and could be subject to change. E.&O.E.



The Knapp A’s Key Features Include:
- 1,410 sq.ft. (Main floor) + 1,410 sq.ft. (Finished basement)
- 2 + 2 Bedrooms
- 3 Bathroom
- One Storey + Finished Basement
- Covered Porch
- Walk-in Closet
- Open Concept Living/Kitchen
- Detached Garage + Fully Paved Driveway
Exterior Finishes
- Architecturally designed streetscape with heritage colour schemes, styles, materials, and elevations, emulating the style and appearance of existing heritage dwelling.
- Horizontal and Board & Batten Wood siding as shown on elevations.
- Front porch with wood columns and front railings where required by OBC.
- Asphalt shingled roofing (limited lifetime manufacturer's warranty).
- Maintenance-free white aluminum soffits, fascia, eavestrough and downspouts.
- Fully sodded & graded lot.
- Fully paved driveway to rear garage.
- Pressure treated porches with exterior steps to grade.
Doors and Windows
- Heritage-style windows and doors, compliant with energy efficiency standards.
- Single-hung windows with screens as shown on elevations.
- Insulated steel front entry door including deadbolt and weather stripping.
- Sliding door to back deck (if shown on elevations/plans).
- Solid-core interior doors.
Interior Finishes
- 9’ ceilings on main floor. 8’ ceilings on 2nd floor excluding local areas with reduced headroom due to mechanical and/or dropped areas per plan.
- 5-1/4” designed baseboards with matching 3-1/2” casings on window throughout.
- Solid-core interior doors with designer hardware & matching hinges.
- Interior doors and trim to be painted with designer-selected colour.
- Painted stair risers & stringers and solid wood treads.
- Metal spindles, solid wood handrails.
- Direct-vent natural gas fireplace.
Flooring
- Engineered Hardwood in common areas.
- Tile flooring in bathrooms and mudroom.
- Radiant in-floor heat in ensuite and mudroom.
Kitchens
- Choice of designer kitchen cupboards with quartz countertops, soft close hardware, and designer pulls.
- Stainless steel undermount kitchen sink.
- Single kitchen faucet with integrated pull-out spray.
- Waterline to fridge.
- Chimney style vent.
Bathrooms
- Walk-in tile shower in ensuite bathroom.
- Tiled tub/shower
- Designer vanities with quartz countertops, undermount sink and designer hardware.
- Designer lighting to match hardware.
- Toilets, towel bar & toilet paper holders in all bathrooms.
- Exhaust fans in all bathrooms.
- Glass shower enclosures with waterproof shower pot light.
- Rough-in for shower/bath, single sink vanity and toilet in basement.
HVAC, Electrical, and Plumbing Details
- Connections to municipal water, sanitary, stormwater, gas, and electrical services.
- 200-amp electrical service.
- Plugs and switches throughout as shown on plans.
- Weatherproof exterior electrical outlets.
- Efficient, centralized gas heating and cooling system with extensive distribution.
- High efficiency combination heating & domestic hot water system.
- Energy efficient heat recovery ventilator.
- Ceilings lights in all rooms.
- LED pot lights.
- Exterior frost-proof water tap.
- 240V stove & dryer receptacles.
- Dishwasher rough-in.
- Pre-wired for high-speed internet.
- Smoke/carbon monoxide detectors as per O.B.C.
Green Design Features
- Energy efficient plumbing fixtures.
- Energy efficient LED lighting.
- Low VOC paints and adhesive.
Detached Garage
- Single car garage.
- Garage door with opener, keypad and remote.
- EV rough-in.
Construction
- 8’ high ICF basement walls with damp resistant membrane.
- Concrete foundation.
- Continuous 4” tile around perimeter with filter cloth covered with stone for proper drainage.
- 3.5” concrete slab on grade.
- 2”x 6” @ 16” exterior wall construction with continuous air barrier, 1” continuous insulation board, 7/16” exterior wall sheathing R20 insulation, 6 mil poly and ½” gypsum board.
- 2” x 4” interior wall construction with ½” gypsum board.
- Headers, posts, and beams.
- Pre-engineered roof trusses and floor joists.
- Roof - Asphalt shingles, roof sheathing, roof trusses, R60 roof insulation, 6 mil poly, ½” gypsum board.
Warranty
The Tarion Warranty Corporation backs Cityflats with the following warranties:
- Defects in workmanship and materials for a period of one year.
- Defects in workmanship and materials on electrical, plumbing and heating distribution systems for a period of two years.
- Any water penetration through exterior cladding, windows, doors, and exterior caulking for a period of two years.
Inquire Today To Be Part Of This Historical Kingston Community.
Inquire Today:
613-777-0238
sales@cityflats.ca
By submitting your info, you consent to receiving electronic and telephone communications (email, SMS text and mobile) from Barriefield Highlands and Cityflats regarding current and upcoming projects including promotions, news, events and related subjects.